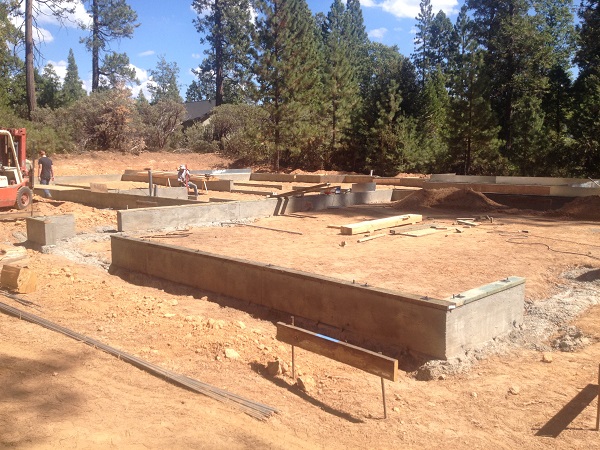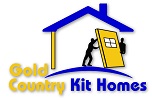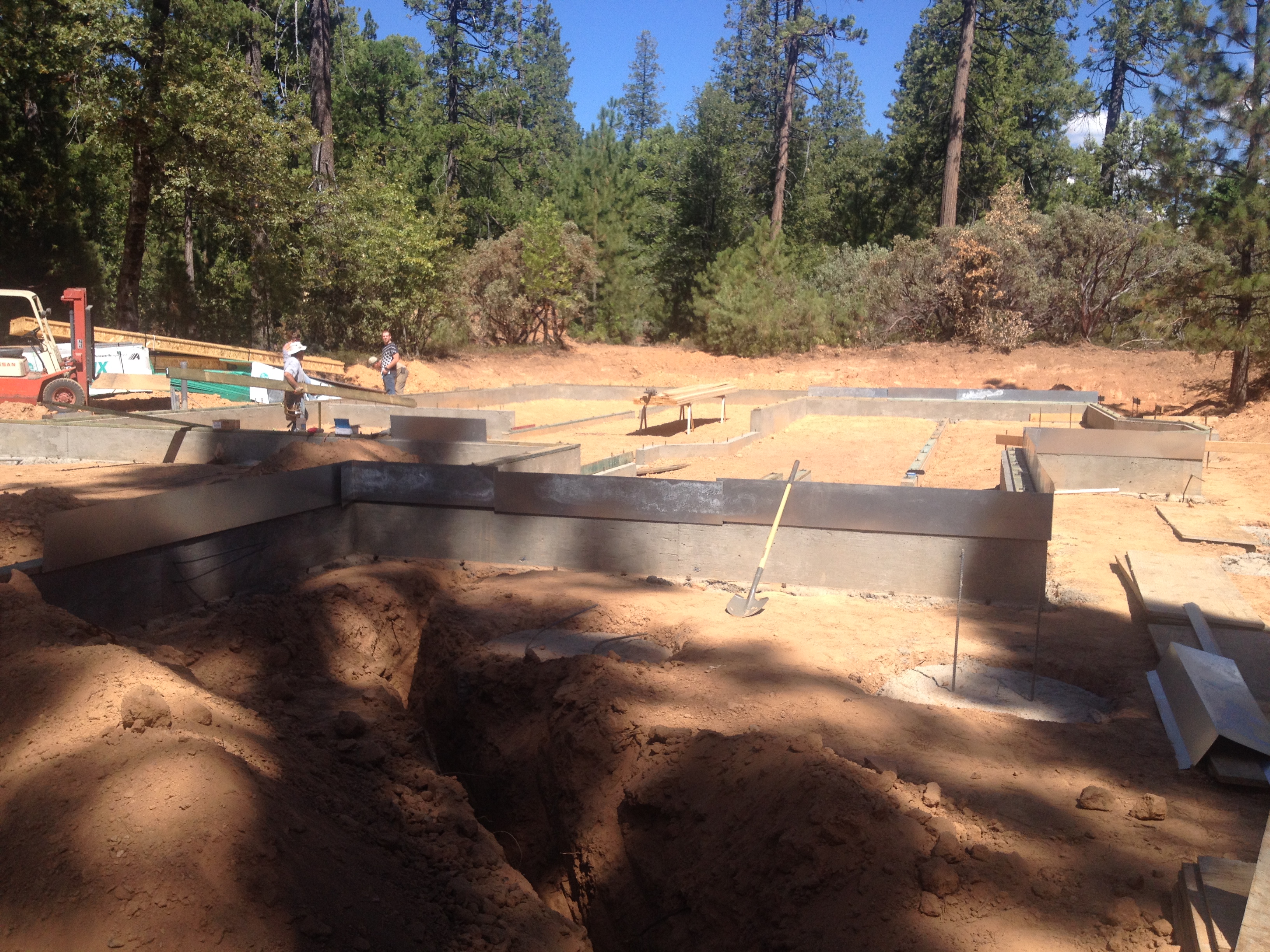The Mendocino Build Part 1- Foundation
Follow the progress as we build a MENDOCINO HOUSE PACKAGE from PMHI in Twain Harte, CA just above Sonora on Hwy 108. Today we have the foundation footings and stem walls poured and are getting them ready for the wood subfloor. In the picture, you can see the pressure treated "mud sill" have been installed.
The Mendocino Plan is 3,027 sq ft and has 4 bedrooms and 2 bathrooms. The home comes with 9 ft ceilings and has 2 porches, front and rear. The standard Mendocino plan has a 2 car garage but this home plan has been modified to have an over sized 3 car garage with an additional roll up door on the side.
Progress up to today was to clear the lot, create a level area for the house, called a "pad" then the footings were dug and forms set and finally the cement was poured. The porch and garage slabs will be poured at a later date.

If you would like to know more about this project or our pre-engineered homes, Call Ken Hazelet at 209-781-5403
Or you can leave your question or message here and I will get back to you!




