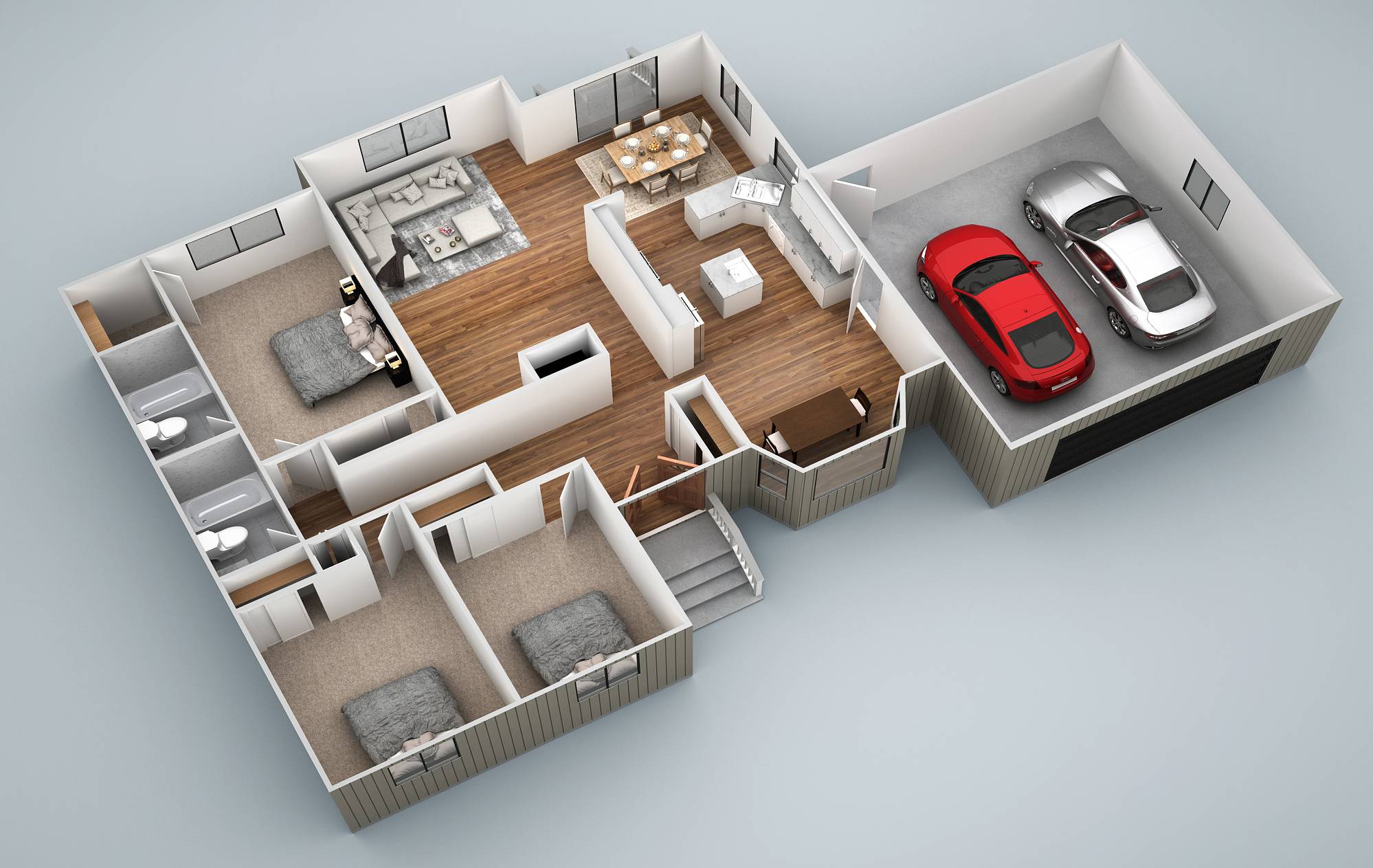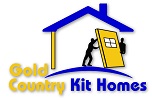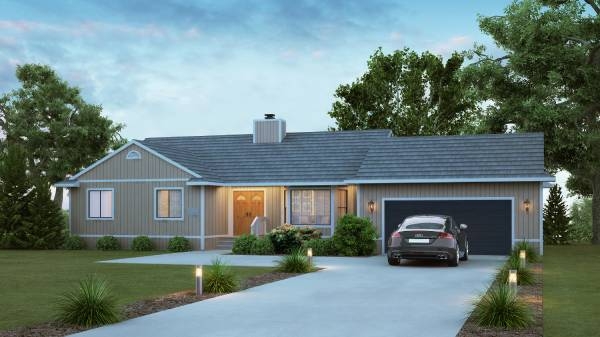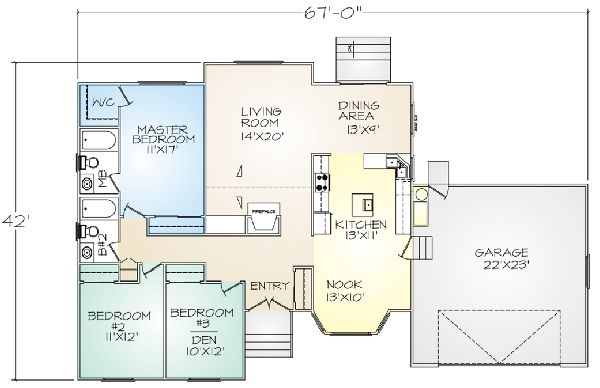
The Huntington panelized kit home offers a traditional ranch-style floor plan. This one-story home incorporates a formal entry with double doors and a formal dining room. The kitchen boasts convenient features such as an island with a second sink and easy access to both the formal dining room and breakfast nook. The master bedroom enjoys extra clothes storage areas such as a walk-in closet as well as a private bath.





