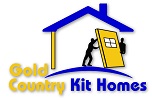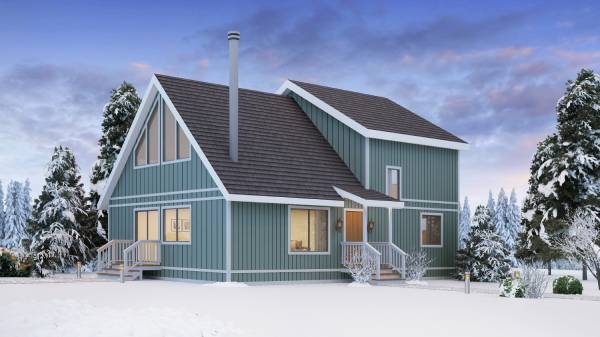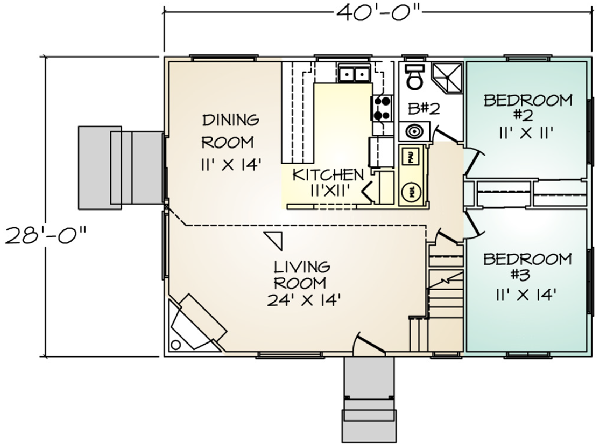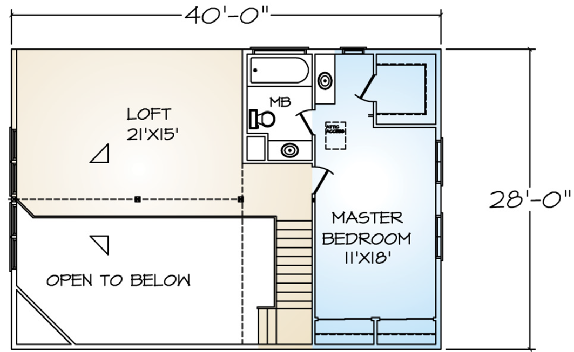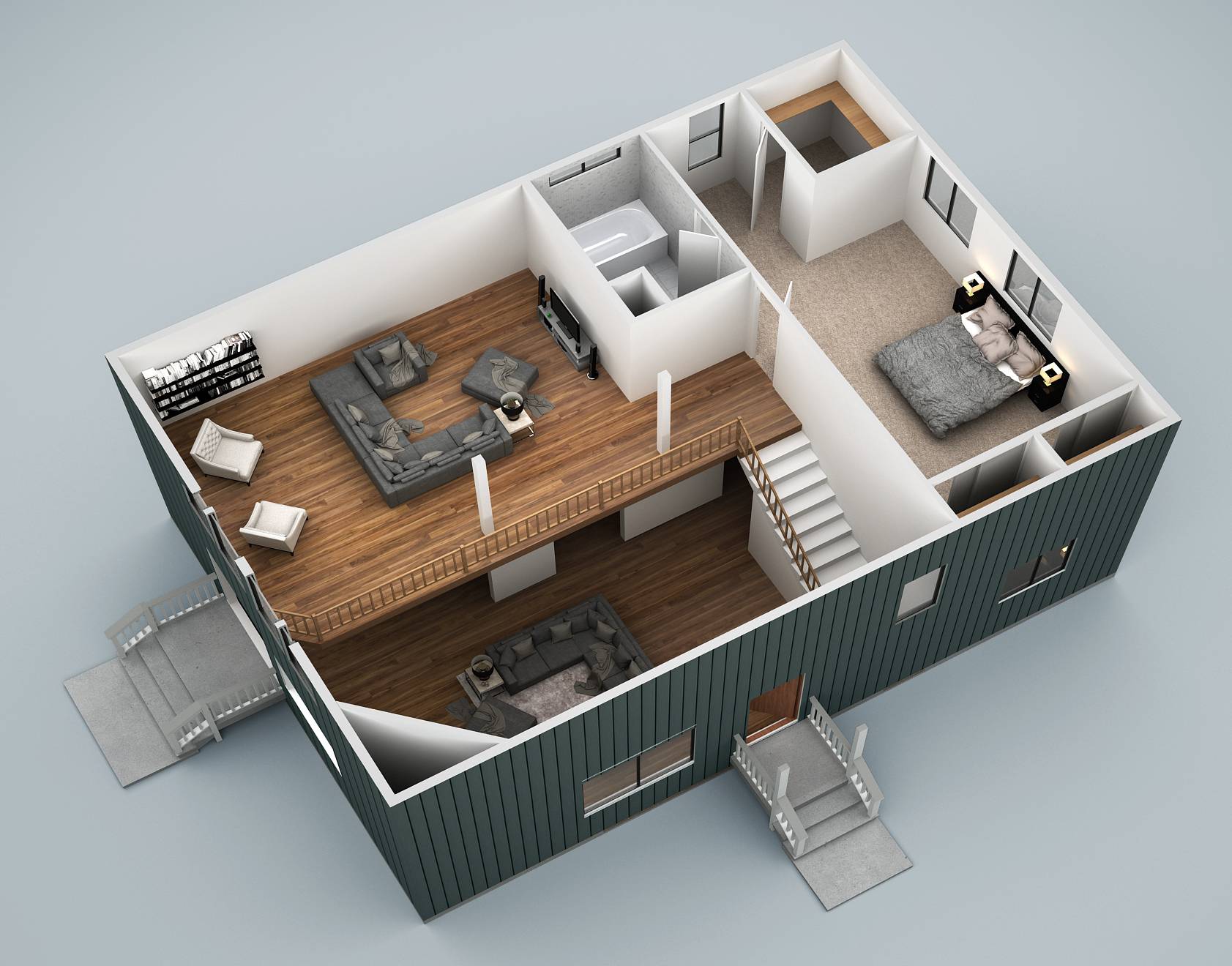
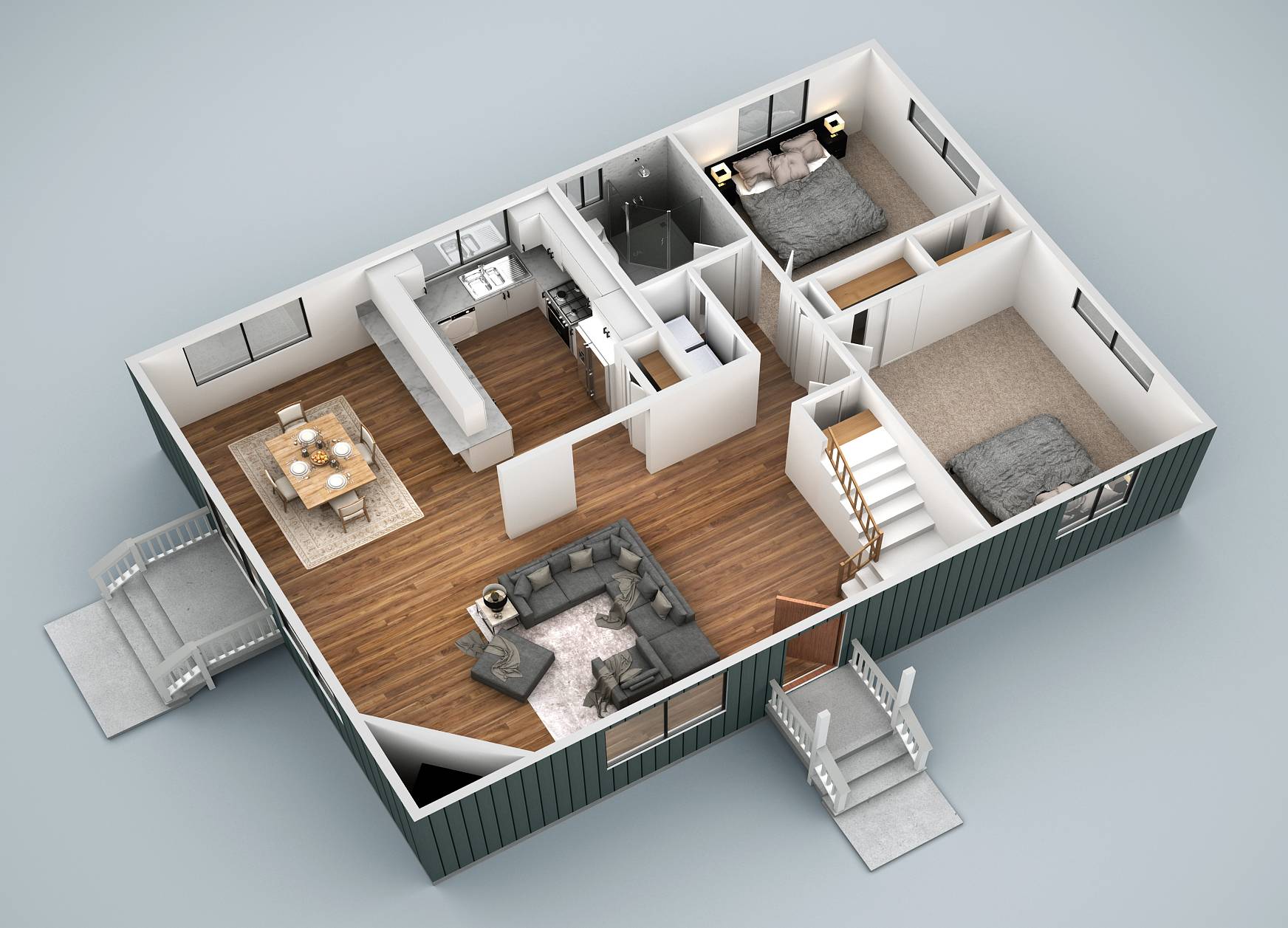
The Auburn Chalet panelized kit home boasts the space and features of a much larger custom home. This plan features a second floor master bedroom suite with private bath, dressing area, and ample closet storage areas. The loft area provides a multi-purpose area for additional sleeping space or a great play area for kids. This plan’s size and capability to be engineered for high snow-loads easily make it the ultimate design for a mountain home or luxury cabin.
