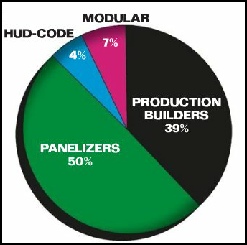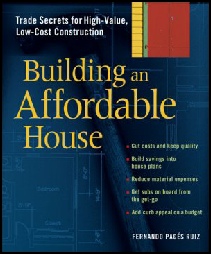Small Home, Big Value
 Click Here for the full article.
Click Here for the full article.
Gold Country’s Premier Panelized Kit Home ProviderBuild Your Dream Home
 Click Here for the full article.
Click Here for the full article.
 Per the graph above, from Automated Builder Magazine, 50% of the homes built in America in 2009 were panelized (many by PMHI) and 39% of the homes were job site built or stick built.
Per the graph above, from Automated Builder Magazine, 50% of the homes built in America in 2009 were panelized (many by PMHI) and 39% of the homes were job site built or stick built.
There are reasons for using Panels:
IF SOMEONE TELLS PROSPECTIVE HOMEOWNERS they can assemble the key pieces of a beautiful custom home in just hours, most stop in their tracks and ask how. And when they learn about a remarkable panelized wall and roof truss system that saves time as well as money, most ask where they can sign up.
According to the National Association of Home Builders, more Californians than ever before are purchasing panelized building systems to build homes and other structures. The process begins in a climatecontrolled facility where skilled craftsmen carefully construct a home’s essential structural components from raw materials into perfectly sized panels. Upon completion, the panels are loaded onto a truck for delivery to the site. With the help of as few as four laborers, the walls pop up with windows intact, room dividers in place, and trusses ready for the roof.
Click Here for the full article
 Building an Affordable House is a very useful book, full of examples and suggestions about how to build your new home more economically. So, why would we suggest this book? Simple, one of the construction techniques suggested is the use of wall panels and roof trusses. The author, Fernando Pages Ruiz, even goes so far as to predict, "Prefabrication is the future".
Building an Affordable House is a very useful book, full of examples and suggestions about how to build your new home more economically. So, why would we suggest this book? Simple, one of the construction techniques suggested is the use of wall panels and roof trusses. The author, Fernando Pages Ruiz, even goes so far as to predict, "Prefabrication is the future".
Mr. Ruiz further explains his belief in wall panels in an article he wrote for the March 2005 issue of Fine Homebuilding titled "Better Framing with Factory-Built Walls".

Using a grade-all to lift and place panelized wall sections of a Porta plan. Home was lost in the Butte Fire in Calaveras County. The grade-all works great even on... Read more

A lot of people are asking about solar and wanting to know what is the best way to go. Of course each situation is different and we are happy to... Read more

YES! We recently delivered a modified Sante Fe plan to the Sonora area and with a 4 man crew the pre-framed walls went up FAST! Read more

Just a quick post today to show how the 4 X 8 sub floor sheeting is installed. Note that it is tongue and grove so they fit together firmly and... Read more

The easiest way to install sub floor insulation is to do it before the floor sheeting goes on. Once the floor joists are in place and the rough plumbing and... Read more

Step 2 of building the Mendocino plan involves placing the flloor joists across the treated mud sill that are on the foundation. Here we see the TGI floor joists positioned... Read more

Follow the progress as we build a MENDOCINO HOUSE PACKAGE from PMHI in Twain Harte, CA just above Sonora on Hwy 108. Today we have the foundation footings and stem... Read more

Using a modern PANELIZED HOME KIT with pre framed walls you can build a lockable shell in 3 days then take your time to finish the inside according to... Read more