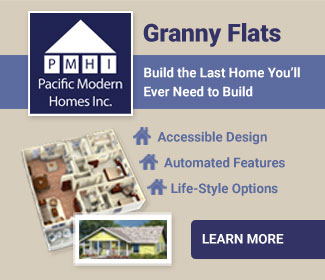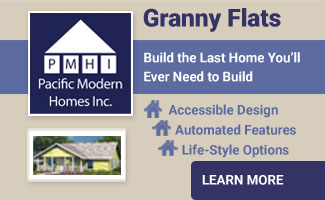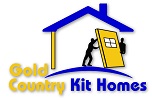Build the Last Home You'll Ever Need to Build.
.player-poster.clickable { background:none !important; }
The Newport
Other Exterior Options
The Newport offers a spacious 1,196 square foot living space. The front of the home boasts a generous porch for sitting and enjoying the outdoors, which can be easily screened-in. An open style living room and kitchen have vaulted ceilings. The kitchen is full-sized and adjoins a large laundry room with deep sink. The master bedroom is illuminated by two windows and includes a walk-in closet. Within the spacious bathroom is a walk-in shower. The Newport is designed to meet the needs for aging-in-place with a step-less entry, 36" wide doors and hallways. With three exterior styles (lap siding, stucco and panel siding) the Newport can be finished to complement the lot's existing residence.
Click Here for More Details About the Newport
"Backyard Homes" (aka Backyard Cottage, Granny Flat, Granny Pod, Granny Units, In-Law Unit, ADU)
A Pacific Modern Homes "Backyard Home" is a self-contained living unit usually located on the grounds of an existing home. It is sometimes called a Granny Flat because it is a popular way for families to accommodate aging parents. Your Backyard Home is also ideal for a private extension of the main residence; young adult family members, Nannies, Care-Givers, guest housing, private retreat, in-home office or rental income.
With multigenerational housing becoming more popular, a "Backyard Home" (Granny Flats) provides a mutually beneficial alternative. Privacy and independent living can be experienced in a separate living area while sharing the same property and resources. With the addition of a permanent "Backyard Home" the property value can increase.
In addition to providing a private living space, the "Backyard Home" offers many other advantages. Transportation, child care, grounds maintenance, gardening and other property tasks can be shared. When it comes to keeping an eye on our aging population, the Backyard Home offers a solution that is both affordable and beneficial for families.
Pacific Modern Homes provides the steps and resources needed for the Owner-Builder to select, plan for and prepare for construction of a Backyard Home.
The "Maywood" is one of Pacific Modern Homes exclusive designs within the "Transitional Home Envi-ronment" (T.H.E.) series. These homes meet the growing needs for older adults with features that can be adapted and modified for aging- in-place. If you're interested Pacific Modern Homes can make these changes to any of our plans. Depending up the specific plan there may be additional charges to make these changes. If you'd like to talk further about our "Transitional Home Environment" please contact us at the number above.
Listen to a recent Radio Interview with Ken Rader, VP - Marketing, Pacific Modern Homes, Inc. about the Transitional Home Environment (T.H.E.)
Our Transitional Home Environment (T.H.E.) plans are designed to Transition with you throughout all of life's stages. T.H.E. plans include;
Life-Style Options
T.H.E. Certified Home Plans have Life-Style Options. These options include alternative Floor Plan, Lighting and Window options that can personalize the floor plan to enhance your life-style.
Automated Features
Advancements in Home Automation over the past few years have been truly remarkable. At the same time, they have become much more cost effective. Now these advancements make it much easier to control a wide range of Home Automation features through an Integrated Technology. With the push of a button you can now control your: Home Theater, Security System, Home Energy Management, Home Monitoring and the newly available Digital Health Care systems. To help make these new technology advancements more readily adaptable, each T.H.E. Certified Home Plan has a Structural Wiring Hub design, which is the backbone of a Home Automation system.
Accessible Design
Special attention has been given to functionality at all ages and stages of life. For example, T.H.E. Certified Home Plans are designed with step-less entries, wider doorways and hallways. This greatly enhances your home’s functionality for baby strollers and wheel chairs. T.H.E. Certified Home Plans take this one step further. By designing structural backing in hallways and bathrooms, potential future handrails can be installed for minimal cost. T.H.E. Certified Home Plans also provide ample storage as well as a design option for the furnace filter to be located low on a hallway wall so it doesn’t require a ladder to change. These are just a few of the accessibility features included in your T.H.E. Certified Home Plans.
Other Transitional Home Environment (T.H.E.) Plan Options
The Maywood
Other Exterior Options
The Maywood offers a spacious 600 square foot living space. The front of the home boasts a generous porch for sitting and enjoying the outdoors, which can be easily screened-in. An open style living room and kitchen have vaulted ceilings that provide bonus space for storage cabinets above. The kitchen is full-sized and has a computer desk nook. The bedroom is illuminated by two windows and includes a six foot wide closet. Within the spacious bathroom is a walk-in shower and a full-size laundry area. The Maywood is designed to meet the needs for aging-in-place with a step-less entry, 36" wide doors and hallways. With three exterior styles (lap siding, stucco and panel siding) the Maywood can be finished to complement the lot's existing residence.
Click Here for More Details About the Maywood
The Sonoma
682 Square Feet
Click Here for More Details About the Sonoma
The Bodega
1,196 Square Feet
Click Here for More Details About the Bodega

















